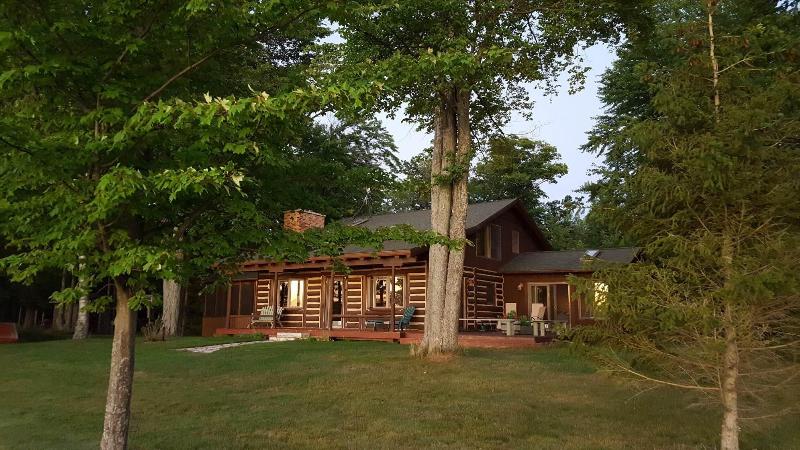- 3 Bedrooms
- 3 Full Bath
- 1,742 SqFt
- MLS# 201823176
- Photos
- Map
- Satellite
Property Information
- Status
- Sold
- Address
- 1833 Jennifer Lane
- City
- Saint Helen
- Zip
- 48656
- County
- Roscommon
- Township
- Richfield
- Possession
- NEGOTIABLE
- Property Type
- Residential Water
- Subdivision
- none
- Total Finished SqFt
- 1,742
- Above Grade SqFt
- 1,742
- Garage
- 2.0
- Garage Desc.
- Attached/UN
- Waterfront
- Y
- Waterfront Desc
- Water Front
- Waterfrontage
- 539.0
- Body of Water
- Spring Lake-St Helen
- Water
- Well
- Sewer
- Septic
- Year Built
- 1981
- Home Style
- 2+ Story
Taxes
- Taxes
- $9,859
Rooms and Land
- MasterBedroom
- 12.3 X 15.7 1st Floor
- Bedroom2
- 12 X 12.3 2nd Floor
- Bedroom3
- 11.7 X 12.3 2nd Floor
- Living
- 16.3 X 18.2 1st Floor
- Kitchen
- 11.9 X 12.8 1st Floor
- Dining
- 8 X 12.8 1st Floor
- Bath1
- 7.10 X 4.5 2nd Floor
- Bath2
- 7.4 X 4.4 1st Floor
- Bath3
- 11.8 X 6.3 1st Floor
- Other
- 11.8 X 7.7 1st Floor
- Other2
- 12.8 X 10.9 2nd Floor
- Laundry
- LAUNDRY 1st Floor
- Basement
- None
- Cooling
- Baseboard, Propane
- Heating
- Baseboard, Propane
- Acreage
- 5.17
- Lot Dimensions
- 429.77 X 847 & 110 X 210
- Appliances
- Ceiling Fan, Cook Top, Dishwasher, Dryer, Garage Door Opener, Refrigerator, Wall Oven, Washer
Features
- Interior Features
- 1st Flr Master Bdrm, Doorwall, Fireplace, Fireplace W / Insert, Sauna, Tile Floor
- Exterior Materials
- Other
- Exterior Features
- Extra Garage, Patio/Porch, Pole Building, Workshop
Mortgage Calculator
- Property History
- Schools Information
- Local Business
| MLS Number | New Status | Previous Status | Activity Date | New List Price | Previous List Price | Sold Price | DOM |
| 201823176 | Sold | Expired | Jul 17 2023 3:50PM | $865,000 | 106 | ||
| 201823176 | Expired | Contingency | Jul 9 2023 2:42AM | 106 | |||
| 201823176 | Contingency | Active | Apr 17 2023 1:02PM | 106 | |||
| 201823176 | Active | Mar 30 2023 3:00PM | $955,000 | 106 |
Learn More About This Listing
Real Estate One of Alpena, Houghton, and Higgins Lake
Mon-Fri 9am-9pm Sat/Sun 9am-7pm
248-304-6700
Listing Broker

Listing Courtesy of
St. Helen Realty
Office Address 1520 N St Helen Rd Po Box 210
THE ACCURACY OF ALL INFORMATION, REGARDLESS OF SOURCE, IS NOT GUARANTEED OR WARRANTED. ALL INFORMATION SHOULD BE INDEPENDENTLY VERIFIED.
Listings last updated: . Some properties that appear for sale on this web site may subsequently have been sold and may no longer be available.
Our Michigan real estate agents can answer all of your questions about 1833 Jennifer Lane, Saint Helen MI 48656. Real Estate One, Max Broock Realtors, and J&J Realtors are part of the Real Estate One Family of Companies and dominate the Saint Helen, Michigan real estate market. To sell or buy a home in Saint Helen, Michigan, contact our real estate agents as we know the Saint Helen, Michigan real estate market better than anyone with over 100 years of experience in Saint Helen, Michigan real estate for sale.
The data relating to real estate for sale on this web site appears in part from the IDX programs of our Multiple Listing Services. Real Estate listings held by brokerage firms other than Real Estate One includes the name and address of the listing broker where available.
IDX information is provided exclusively for consumers personal, non-commercial use and may not be used for any purpose other than to identify prospective properties consumers may be interested in purchasing.
 The data relating to real estate one this web site comes in part from the Internet Data Exchange Program of the Water Wonderland MLS (WWLX). Real Estate listings held by brokerage firms other than Real Estate One are marked with the WWLX logo and the detailed information about said listing includes the listing office. Water Wonderland MLS, Inc. © All rights reserved.
The data relating to real estate one this web site comes in part from the Internet Data Exchange Program of the Water Wonderland MLS (WWLX). Real Estate listings held by brokerage firms other than Real Estate One are marked with the WWLX logo and the detailed information about said listing includes the listing office. Water Wonderland MLS, Inc. © All rights reserved.
